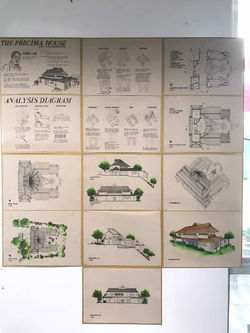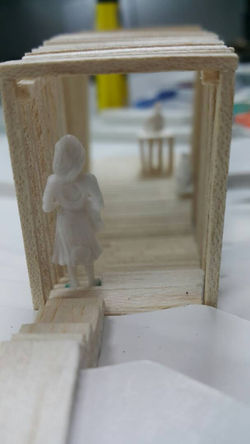PROJECT 1: DIAGRAMMATIC ANALYSIS
In a group of six, we are required to investigate and make analysis on the architectural elements such as lines, shapes and forms on the building that is assigned to us. The building assigned to us is the Precima House by Jimmy Lin, a famous architect in Malaysia. This project has helped me in understanding basic architectural compositions of solids, planes, lines and frames.
Teammates:
Arron Goh
Jeurgen
Lee Shi Yin
Ting Xiao Yao
Poh Jia Jou
PROJECT 2: TEA PAVILION
In a group of two, we are to design a tea pavilion which correspond to the site given. The site given to us is Cameron Valley Tea House 1. Before we came out with a design concept, we had a visit to Cameron Valley Tea House to analyse the site.
We came out with out with the design concept "Bridge Pavilion". After doing this project, we are able to generate structure, form and space through architectural conceptualization with the emphasis on the user requirement, ergonomics and site responding to develop an architectural proposition.
Teammates:
Lim Peidi
Poh Jia Jou
PROJECT 3: WEEKEND LODGING
For project 3, we are required to use back the same site as project 2 and design a weekend lodging, ‘a place where one escapes for relaxation, recreation and vacation for a short period of time.’ for the users in the tea valley. I have come out with the concept of bridge house in my weekend lodging where a family gets to have a new experience living in a hanging house enclosed in a rigid steel structure on the river. By doing this project, I am able to understand the user specific design requirements and space, form and function in architectural design.
























