top of page

POH JIA JOU
PROJECT 1 : RE-PLAY - PLAYSCAPE
n a group of 3-4 students, we are required to explore ‘Leisure and Architecture’ that deals with the basic action of ‘play’ and leisure at the smallest scale through the understanding of repurposed materials and their relationship to the crafting of spaces for children experience. We are required to design RE-PLAY – CHILDREN’S OUTDOOR PLAYSCAPE, which is intended to showcase specific material(s) for a proposed set of activities. It is to develop awareness of environmental sustainability through the responsible and innovative use of reclaimable and repurposed materials in relation to user needs.
Teammates:
Tan Wei Sen
Wong Lok Xuan
Poh Jia Jou
Tutor: Ar. Alvin Lim


PROJECT 2 : HOUSE OF LEISURE - COMMUNITY RECREATION CENTRE
Furthering the exploration of ‘Leisure and Architecture’, the project calls for the design of a HOUSE OF LEISURE – COMMUNITY RECREATION CENTER within an urban park environment. We are required to provide full design proposals incorporating findings from precedent study and site analysis. We need to generate concepts that respond to context and leisure related programs and explore design solutions that reduce environmental impact utilizing clustered spatial typology and passive design strategies. The design should contribute to and merge harmoniously with the context and provide interesting spatial experience for the users through sensitive and thoughtful architectural intervention.
Site: Taman Dr Seenivasagam, Ipoh.
Tutor: Ar. Alina Choong
SITE ANALYSIS

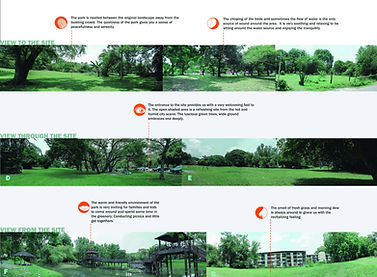

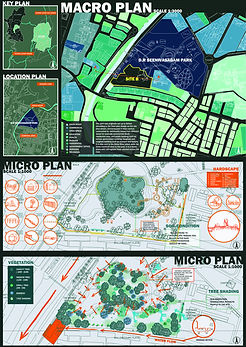
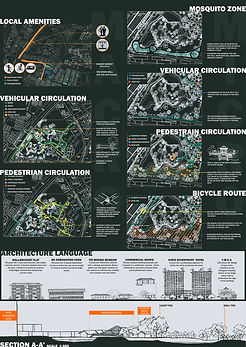
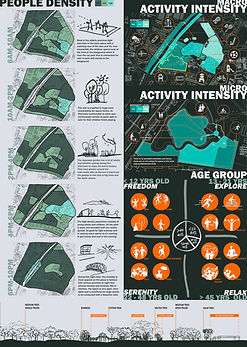
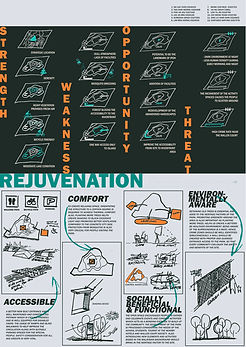
INDIVIDUAL BOARDS
bottom of page

























